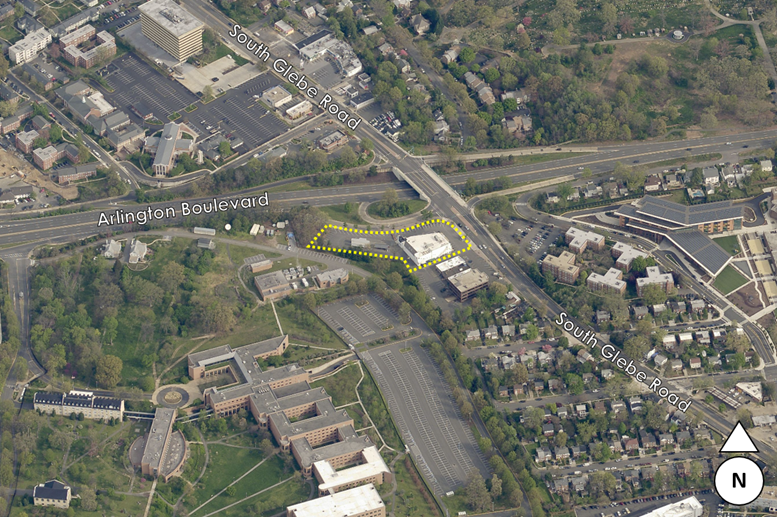10 South Glebe Road – Goodwill Site
Location
The 1.37 (59,730 sf) site is located at 10 S. Glebe Road in the Alcova Heights neighborhood. The site is currently occupied by a Goodwill retail and donation center. The site is bordered by the National Foreign Affairs Training Center to the west, Arlington Boulevard to the north, Arbors of Arlington condominiums to the west, and low density commercial and office buildings to the south., Arlington, VA 22204 View Map
38.86990637292127, -77.10055445624288
The 1.37 (59,730 sf) site is located at 10 S. Glebe Road in the Alcova Heights neighborhood. The site is currently occupied by a Goodwill retail and donation center. The site is bordered by the National Foreign Affairs Training Center to the west, Arlington Boulevard to the north, Arbors of Arlington condominiums to the west, and low density commercial and office buildings to the south. ,
Arlington, VA 22204
The 1.37 (59,730 sf) site is located at 10 S. Glebe Road in the Alcova Heights neighborhood. The site is currently occupied by a Goodwill retail and donation center. The site is bordered by the National Foreign Affairs Training Center to the west, Arlington Boulevard to the north, Arbors of Arlington condominiums to the west, and low density commercial and office buildings to the south. ,
Arlington, VA 22204
10 South Glebe Road – Goodwill Site
StatusApproved
This reports the status related to the Site Plan Review Process only (Administrative Regulations 4.1).
About the Project

The applicants, Goodwill of Greater Washington and AHC Inc., propose the rezoning and demolition of an existing Goodwill retail and donation center for the construction of a new 6-story mixed use development. The proposal consists of a new Goodwill retail and donation center, 128 units of affordable housing, and space for a future child care center.
The proposed density is 2.99 FAR and approximately 178,425 square feet of total gross floor area.
Additional project details include:
- Rezoning from “R-6” One-Family Dwelling District and “C-2” Service Commercial-Community Business District to “C-O-1.0” Mixed Use District
- The GLUP designation is Service Commercial
- 144,040 sf residential floor area
- 31,385 sf retail and processing center floor area
- 3,000 sf child care center floor area
- 176 total parking spaces
- 88 residential parking spaces
- 4 residential visitor parking spaces
- 55 retail parking spaces
- 4 child care parking spaces
- 25 flexible parking spaces (unassigned parking spaces providing flexible use based on parking utilization and needs of residential, retail and child care center uses)
Proposed modifications for:
- Additional density
- Reduced residential and retail parking ratio
- Compact parking for retail use and residential visitors
- Reduced loading spaces
- Side and rear setbacks
- Density exclusions
Applicant Materials
Accepted Plan Sets (PDFs)
Public Hearing Plan Set [PDFs] (January 12, 2024)
- Civil(PDF, 35MB) | Architectural(PDF, 24MB) | Conceptual Landscape(PDF, 3MB) | Statement of Justification(PDF, 153KB) | Multimodal Transportation Assessment(PDF, 34MB) | Sustainability Documentation(PDF, 1MB)
- Slip Sheets(PDF, 2MB) (January 15, 2024)
- Slip Sheets(PDF, 361KB) (January 17, 2024)
- Slip Sheets(PDF, 9MB) (February 5, 2024)
Revised Public Hearing Plan Set [PDFs] (February 14, 2024)
Public Process
| Timeline |
Milestone / Meeting |
Materials |
| September 5, 2023 |
Site Plan Acceptance |
|
| September 26, 2023 |
Site Plan Review Process Kick-Off |
|
| October 23 - November 3, 2023 |
Online Engagement Opportunity
Review focus: Land Use & Density; Site Design & Layout; Building Height, Form & Architecture; Site Access & Circulation; Parking & Loading; Streetscape Improvements; Open Space & Landscaping; Green Building & Sustainability.
|
Feedback:
|
|
December 14, 2023
View Meeting Recording
View Meeting Minutes(PDF, 135KB)
|
Site Plan Review Committee (SPRC) Meeting
Topics: Land Use & Density; Site Design & Layout; Building Height, Form & Architecture
|
|
|
January 18, 2024
View Meeting Recording
View Meeting Minutes(PDF, 135KB)
|
Site Plan Review Committee (SPRC) Meeting
Topics: Project Updates; Transportation; Open Space & Landscaping; Green Building & Sustainability; Community Benefits
|
|
| February 14, 2024 |
Planning Commission Meeting
Public Hearing
|
|
| February 24, 2024 |
County Board Meeting
Public Hearing
|
|
*Process timelines are subject to change as needs arise. Check back for updates.