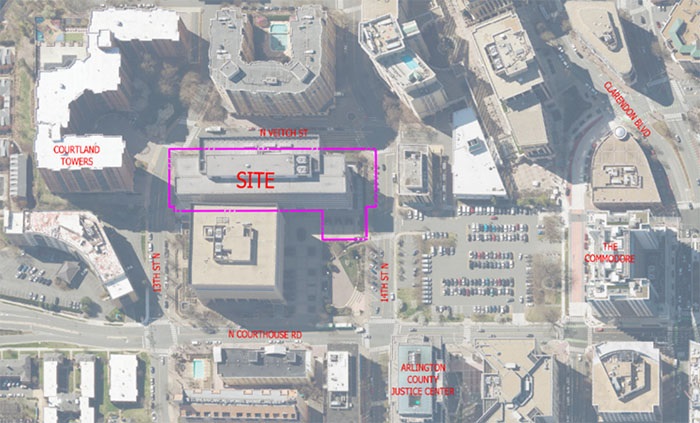1320 North Courthouse Road
Location
The approximately 84,457 sq ft site is located at 1320 N Courthouse Road in the Clarendon-Courthouse neighborhood and is adjacent to the Radnor/Fort Myer Heights neighborhood. The site is bordered by 14th St. (north), N. Courthouse Road (east), 13th St. N (south), and N. Veitch St. (west). It is adjacent to the Verizon Plaza., Arlington, VA 22201 View Map
38.8889901,-77.08474129999999
The approximately 84,457 sq ft site is located at 1320 N Courthouse Road in the Clarendon-Courthouse neighborhood and is adjacent to the Radnor/Fort Myer Heights neighborhood. The site is bordered by 14th St. (north), N. Courthouse Road (east), 13th St. N (south), and N. Veitch St. (west). It is adjacent to the Verizon Plaza. ,
Arlington, VA 22201
The approximately 84,457 sq ft site is located at 1320 N Courthouse Road in the Clarendon-Courthouse neighborhood and is adjacent to the Radnor/Fort Myer Heights neighborhood. The site is bordered by 14th St. (north), N. Courthouse Road (east), 13th St. N (south), and N. Veitch St. (west). It is adjacent to the Verizon Plaza. ,
Arlington, VA 22201
1320 North Courthouse Road
StatusUnder Review
About the Project

Site Plan #153
The applicant, 1320 North Courthouse Road, LLC, proposes adaptive reuse of an existing 9-story office building (Office Building Two), with 6 below grade parking levels. The existing office building will be converted to a residential building with approximately 295 dwelling units within 367,822 square feet of GFA consisting of 365,273 square feet of residential GFA and 2,110 square feet of office GFA.
Parking will be provided in the existing below grade garage, using approximately 236 of the existing below-grade parking spaces at a ratio of approximately 0.8 spaces per dwelling unit.
A series of improvements and upgrades to the building are also proposed. These improvements include changes to the building façade, entirely new building interiors and various interior structural updates and changes, added resident amenity areas, and improvements to the streetscape. In addition to retaining the existing street trees, the plans provide for improved planters, tree pits, and renewed landscaping. Finally, the Applicant will add a new rooftop amenity space with plantings and recreation areas for residents.
Applicant Materials
Related Plans & Processes
Public Process
| Timeline |
Milestone / Meeting |
Materials |
| July 15, 2025 |
Application Acceptance |
|
|
Nov. 2025 (tentative)
|
Planning Commission
Public Hearing
|
|
|
Nov. 2025 (tentative)
|
County Board
Public Hearing
|
|
*Process timelines are subject to change as needs arise. Check back for updates.