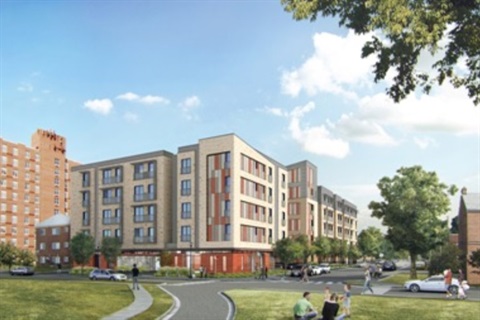4318 N. Carlin Springs Road — The Springs

Status
Complete
This project was approved by the County Board on Jan. 25, 2014. Read the meeting minutes with approved site plan conditions (Item #42).
Check building permit status.
About the Project
The applicant, Arlington Partnership for Affordable Housing (APAH), proposes constructing a five-story, 104-unit apartment building with a 5,600 square-foot ground floor office for APAH, a change to the General Land Use Plan (GLUP) and a rezoning. The project would demolish an existing 27-unit, three-story garden apartment building, which was constructed in 1963 and has 21 committed affordable units.
Proposed project details:
- The requested GLUP change would re-designate the site from “Low-Medium Residential,” which permits apartments at a density of 16-36 units per acre, to “High-Medium Residential Mixed-Use,” which permits residential density (with associated office and/or retail) of up to 3.24 F.A.R, in accordance with the recommendation of the North Quincy Street Plan Addendum;
- The rezoning would reclassify the site from “RA8-18,” which permits apartments of up to 36 units per acre, to “R-C,” which permits residential density (with associated office and/or retail) of up to 3.24 F.A.R; and
- The five-story, 104-unit apartment building would provide 111 parking spaces and a 5,600-square-foot headquarters office for APAH; 96 (or 92%) of the dwelling units will be affordable to households earning less than 60 percent of area median income.
Leasing
Call 703-276-7444 for leasing information.
Project Materials
Meeting Materials
County Board
- Jan. 25, 2014 - County Board:
Site Plan Review Committee
- Oct. 24, 2013 - SPRC:
- Oct. 17, 2013 - SPRC:
- July 29, 2013 - SPRC:
Additional Information
Location
4318 N. Carlin Springs Road (Located at the northeast corner of the intersection of N. Carlin Springs Road and N. Thomas Street.), Arlington, VA 22203 View Map
38.876864331792504, -77.11219101570379
4318 N. Carlin Springs Road (Located at the northeast corner of the intersection of N. Carlin Springs Road and N. Thomas Street.) ,
Arlington, VA 22203
4318 N. Carlin Springs Road (Located at the northeast corner of the intersection of N. Carlin Springs Road and N. Thomas Street.) ,
Arlington, VA 22203
4318 N. Carlin Springs Road — The Springs
Photo Gallery