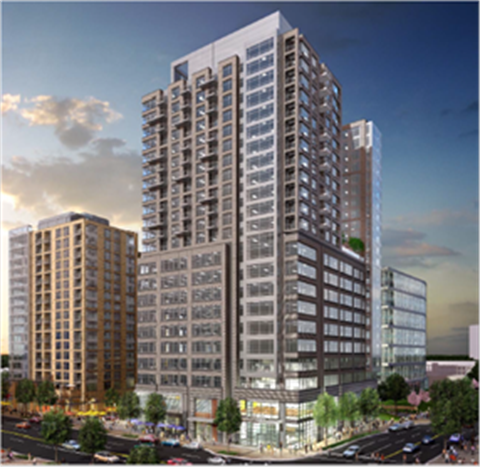4040 Wilson Blvd.
Location
The 5.35 acre site is located in Ballston on the block generally bounded by Wilson Boulevard to the north, N. Quincy Street to the west, Fifth Road to the south and N. Randolph Street to the east., 22203 View Map
38.8796459,-77.1086715
The 5.35 acre site is located in Ballston on the block generally bounded by Wilson Boulevard to the north, N. Quincy Street to the west, Fifth Road to the south and N. Randolph Street to the east. ,
22203
The 5.35 acre site is located in Ballston on the block generally bounded by Wilson Boulevard to the north, N. Quincy Street to the west, Fifth Road to the south and N. Randolph Street to the east. ,
22203
4040 Wilson Blvd.
StatusComplete

This project was approved by the County Board on July 16, 2016. Read the meeting minutes with approved site plan conditions (Item #54).
Check building permit status.
About the Project
Site Plan #413
The Applicant, the Shooshan Company proposes a site plan amendment to the Founder’s Square site plan (SP #413). The site plan approved by the County Board in 2008 and amended in 2011 permits construction of a mix of uses on the site allocated among five buildings. To date, four of the five buildings have been constructed and include: a 13-story secure office building (DARPA), 17-story multifamily residential building (The View), 11-story Residence Inn hotel building, and a single story retail building. The Applicant requests the site plan amendment to change the use of the remaining approved, un-built building. This would include a 20-story office building with ground floor retail at the corner of Wilson and Randolph with a 22-story vertical mixed use building to include ground and second story retail, 8 stories of office and 12 stories of residential. The vertical mixed use building is proposed on top of an existing below grade garage of 5 levels and 544 parking spaces.
Additional Project Details:
- Change in Use of 419,830 sf office GFA and 7,670 sf retail GFA to 191,300 sf office GFA, 33,400 sf retail GFA and 244 residential units.
- Request Zoning Ordinance modifications for density exclusions, height and residential parking ratio.
- Addition of a loading bay on N. Randolph Street
Project Materials
Applicant Materials
Meeting Materials
County Board
Site Plan Review Committee
Additional Information
County Board reports from the most recent amendment to the project of January 22, 2011
Photo Gallery