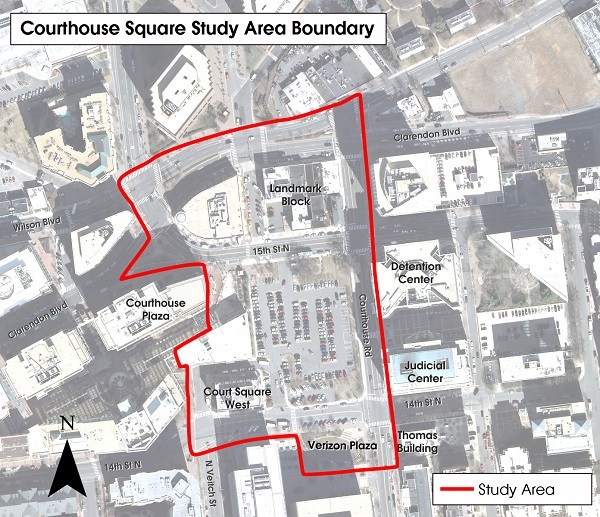Envision Courthouse Square Process
About
The County Board initiated the community planning process, Envision Courthouse Square, in 2013. The goal of the process was to update the vision outlined in the 1993 Courthouse Sector Plan Addendum, which identified a state-of-the-art government center and signature public space as critical to the area’s development. The shared community vision balances the viewpoints, priorities and ambitions of a wide spectrum of participants.
The project’s scope included:
- Open Space – location and use of public open space, an integral component of the County’s government center.
- Building Use – the uses of public and private buildings in the study area, including types of public resources (if any) that would be best fit to the site.
- Building Location and Design – the location, height and density of buildings in the study area. The study will incorporate the consideration of a future 300-400,000 square foot County office building.
- Circulation and Parking – the overall pedestrian, bicycle and vehicular network, as well as connections to the surrounding neighborhood. Objectives to guide the future development of a detailed parking program will be defined with existing parking supply and demand considerations.
- Cultural Resources – the treatment of cultural resources, including historic buildings, the “Memorial” and “Mother’s” trees, public art and a potential cultural facility.
- Sustainability – the incorporation of building and landscape technologies, district energy and an integrated energy master plan.
Study Area

Process
The planning process for Envision Courthouse Square was centered around extensive civic engagement and a robust dialogue with the Arlington community. Successful outreach efforts constructively and creatively engaged more than 1,000 community members in the process to re-imagine the future of Courthouse Square. Three hands-on community workshops, two interactive surveys and ongoing feedback channels allowed for an open dialogue with the community about ideas, challenges and the sector plan addendum process. Updates on project documents, reports and outcomes of public meetings were continuously shared with the community on the project website, social media, news releases and e-newsletters. Local media coverage in newspapers, magazines, blogs and television programs further raised awareness on the progress of the plan.
Project Team
Envision Courthouse Square was led by the Planning Division of the Department of Community Planning, Housing and Development and included staff from the Department of Environmental Services, Department of Parks and Recreation and Arlington Economic Development. Project consultants included lead Cooper Robertson and team.